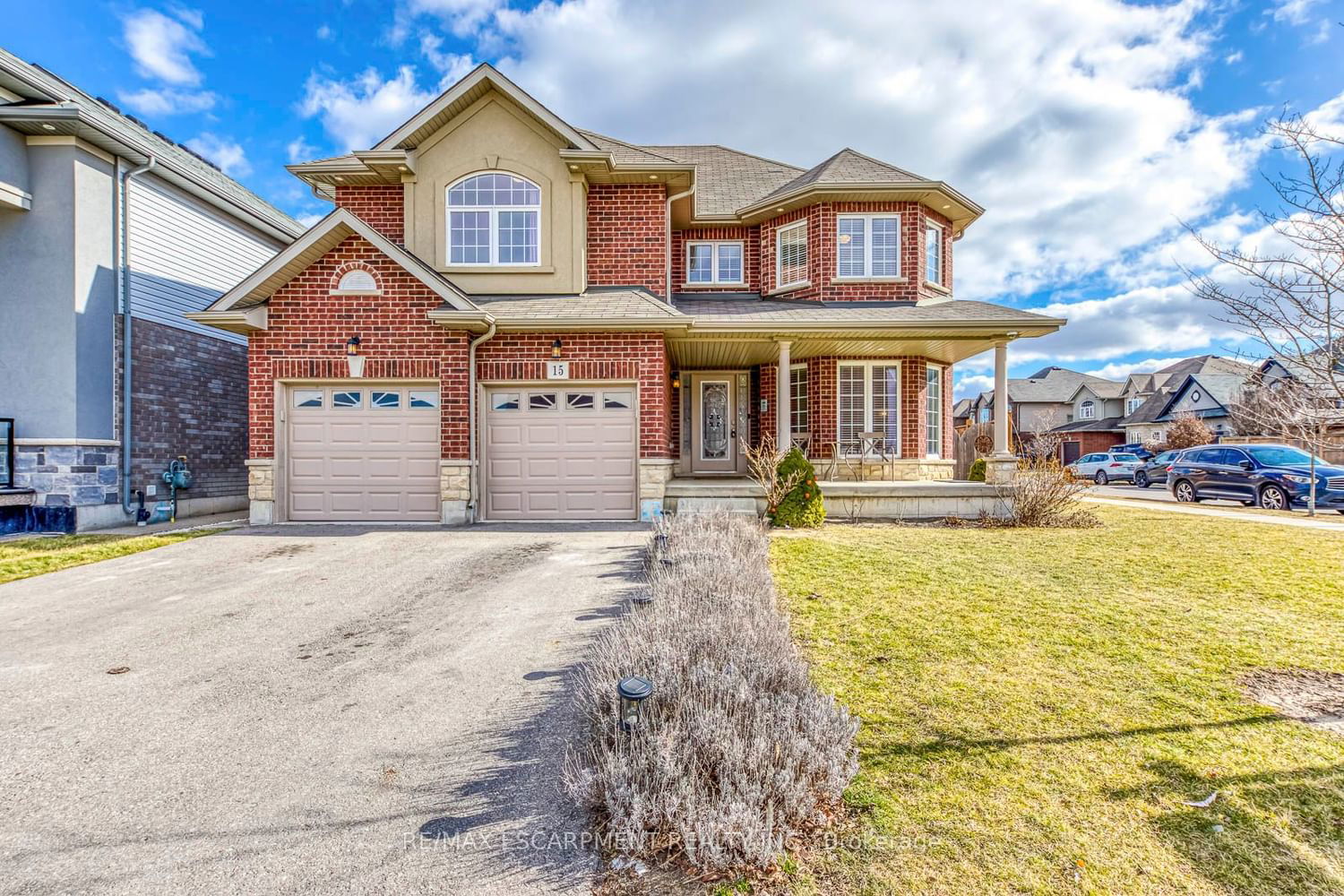$1,198,500
$*,***,***
5-Bed
3-Bath
2500-3000 Sq. ft
Listed on 2/15/24
Listed by RE/MAX ESCARPMENT REALTY INC.
Stunning All-brick 4 bedroom detached home located in the desirable Summit Park Community. walking distance to both Catholic & Public Schools & Daycare centre. This spotless well-maintained corner lot features a wide front porch, large foyer with home office home. Enjoy the oversized dine-in kitchen with centre island, stainless steel appliances and tons of cabinet space. The bright living room connected to the dining area offers 2 upgraded 11' tall windows, a gas fireplace & a double high ceiling that opens up to a family room on the 2nd Floor. The Spacious Primary Bedroom features a 5Pc Ensuite and a large Walk-In closet. One of the other 3 bedrooms offers a rare 2nd Walk-In closet and ensuite privilege. Outdoor features include a premium wide fully fenced back yard and double tired deck, perfect for entertaining a large amount of guests. Extra large powder room, main floor laundry w/ ample storage and a massive basement w/ Rough-in waiting to be finished.
Don't miss out on this rate opportunity to own this gorgeous corner lot. Close to many amenities, Schools, Resturants, Parks, Shopping and much more.
To view this property's sale price history please sign in or register
| List Date | List Price | Last Status | Sold Date | Sold Price | Days on Market |
|---|---|---|---|---|---|
| XXX | XXX | XXX | XXX | XXX | XXX |
X8071182
Detached, 2-Storey
2500-3000
5
5
3
2
Attached
4
6-15
Central Air
Full, Unfinished
N
N
Board/Batten
Forced Air
N
$7,058.90 (2023)
< .50 Acres
98.64x47.03 (Feet)
